August 2000 Camping Trip
US Forest Service Campground
Detroit Ranger District
Humbug Campground
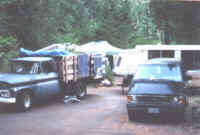
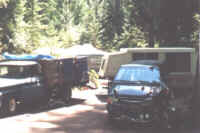
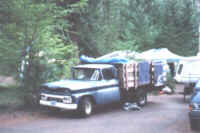
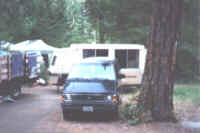
Transportation
to and from the campground is very important. This year we used 3
vehicles. A 1961 GMC 3/4 ton Flatbed, a 1991 Ford Aerostar Van and
a 1976 Honda CB-750 Motorcycle. The truck hauled all the tents, food,
equipment, dogs and miscellaneous supplies. The van pulled the trailer
and hauled some bedding and personnel. The motorcycle was the transportation
for other personnel.
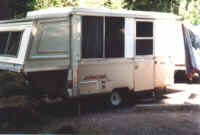
This is our "HQ". The 1979 Apache Pop-Up Trailer that we sleep in.
It is also used in cases of foul weather, for quiet reading or for that late night game of Monopoly or Risk.
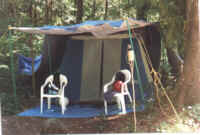
This
is the tent that our friends sleep in. This year it consisted of
the old stand by nylon tent covered by a pavilion made from denim.
This gave them plenty of darkness for those mid-day naps and a lot of privacy.
Although the heavy foliage around the tent also made for good privacy.
The boys tent. Hmmm....
I *thought* I took a picture of that.... Oh well, it is just a tent
that 2- teenage boys used as their bedroom.
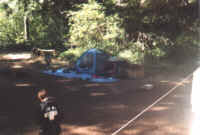
This
is the girls quarters. The older of the two girls is in this picture.
In the lower right corner you can just see one of the dogs, Sabrina.
The girls quarters consisted of two dome tents. Each tent had bedding
and clothes in it, and each girl also had a packing crate for their toys
and extra clothes.
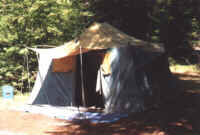
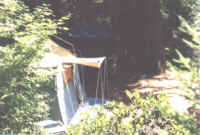
The
Supply Tent. This old canvas tent was the first tent we bought.
Like most of the gear, it was bought well used. Before we ever went
camping in it, we bought the trailer, so its first mission was as a tent
for the boys. After they were bought their own tent, it became the
supply tent. This is where we store all the food, extra batteries,
extra dishes... basically if it is not needed right away, it is stored
in here. This year we had 6 Ice Chests, all Coleman, at least a dozen
bags of dry goods, 20 half cases of soda pop and assorted dishware, pots
and pans.
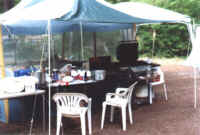
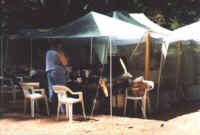
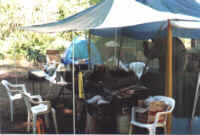
The Kitchen Area! We
bought a tank adapter and hose this year. In the middle picture,
you can see my wife cooking. The end picture has our friend's son
in the dining area looking out.
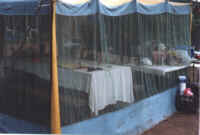
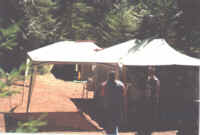
The
Mess hall... or Dining Room. What would life be like without it?
This is a canvas screen room, measures 11' x 11'. We bought it for
$20 at a yard sale. When we got it home, we discovered the poles
that went with it were not the correct ones for it. I have no idea
how they ever used it with those poles, but I could not get it to work.
So I made my own and seem to have duplicated the original poles well enough.
The poles are made from 1" electrical conduit. Good and solid!
In the first picture you can see a table cloth, that is on the table that
was already in the campsite as I set the screen room up over it.
Also you can see the table we use for keeping the salt/pepper shakers,
radio, cards, books and lights on. At night we hang a lantern from
the roof pole over the table. Currently that lantern is a Coleman
twin mantle lantern. With a fresh propane bottle it can get quite
bright! In the second picture you can see the "sun canopy" that we
bought this year (also at a yard sale, about $15). It is made
from a mesh like material. Lets the sunlight through but still gives
you shade. My wife and my son are out front... trying hard to stay
out of the picture.
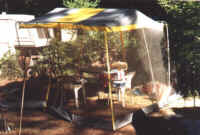
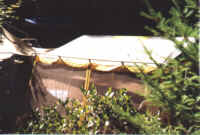
This
is the enlisted club. More commonly known as the place we send the
kids to play! Actually, this screen room is where we put a card table,
four chairs, a lantern and all the games we brought. A nice place
for the kids to play games without the bugs getting to them. Kept
everything in one area too. Also made it nice for the adults who
could read, play games or talk in the Dining screen room (Mess Hall)
without being bothered. It is the adults vacation too! This
too was bought at a yard sale, for about $15. It is 11' x 11' at
the base, but angles inward as it goes up. It is nylon, and very
light weight poles.
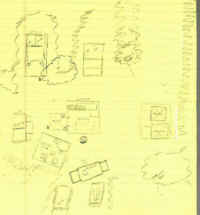 Here
is our campsite. I made this sketch the second day we were there.
The original sketch is used as the background here, it would show the girls
tent back further and the game room where the girls tent is at. The
second night was the last night for that arrangement and we shifted everything
to what this drawing shows for the remainder of the trip. The girls
felt they were too far back originally. It is NOT
to scale, but it does give you an idea of how our camp was setup.
The bathroom facilities were down the road about 3 campsites away, probably
about 100-150 feet away. The facilities are vault toilets, basically
outhouses. There is a fresh water supply immediately across the road
in front of the campsite, and the waste water drain was between our site
and the next. The dumpster was near the bathroom. This area
of the campground is on the bottom, our site is at the bottom of the hill.
The site to our right (as
you look at the drawing) is in line with the road, if you don't turn
at the bottom of the hill you end up in that site.
Here
is our campsite. I made this sketch the second day we were there.
The original sketch is used as the background here, it would show the girls
tent back further and the game room where the girls tent is at. The
second night was the last night for that arrangement and we shifted everything
to what this drawing shows for the remainder of the trip. The girls
felt they were too far back originally. It is NOT
to scale, but it does give you an idea of how our camp was setup.
The bathroom facilities were down the road about 3 campsites away, probably
about 100-150 feet away. The facilities are vault toilets, basically
outhouses. There is a fresh water supply immediately across the road
in front of the campsite, and the waste water drain was between our site
and the next. The dumpster was near the bathroom. This area
of the campground is on the bottom, our site is at the bottom of the hill.
The site to our right (as
you look at the drawing) is in line with the road, if you don't turn
at the bottom of the hill you end up in that site.
You can click on any of the pictures
to get a larger view.
Return to Home Page
















 Here
is our campsite. I made this sketch the second day we were there.
The original sketch is used as the background here, it would show the girls
tent back further and the game room where the girls tent is at. The
second night was the last night for that arrangement and we shifted everything
to what this drawing shows for the remainder of the trip. The girls
felt they were too far back originally. It is NOT
to scale, but it does give you an idea of how our camp was setup.
The bathroom facilities were down the road about 3 campsites away, probably
about 100-150 feet away. The facilities are vault toilets, basically
outhouses. There is a fresh water supply immediately across the road
in front of the campsite, and the waste water drain was between our site
and the next. The dumpster was near the bathroom. This area
of the campground is on the bottom, our site is at the bottom of the hill.
The site to our right (as
you look at the drawing) is in line with the road, if you don't turn
at the bottom of the hill you end up in that site.
Here
is our campsite. I made this sketch the second day we were there.
The original sketch is used as the background here, it would show the girls
tent back further and the game room where the girls tent is at. The
second night was the last night for that arrangement and we shifted everything
to what this drawing shows for the remainder of the trip. The girls
felt they were too far back originally. It is NOT
to scale, but it does give you an idea of how our camp was setup.
The bathroom facilities were down the road about 3 campsites away, probably
about 100-150 feet away. The facilities are vault toilets, basically
outhouses. There is a fresh water supply immediately across the road
in front of the campsite, and the waste water drain was between our site
and the next. The dumpster was near the bathroom. This area
of the campground is on the bottom, our site is at the bottom of the hill.
The site to our right (as
you look at the drawing) is in line with the road, if you don't turn
at the bottom of the hill you end up in that site.